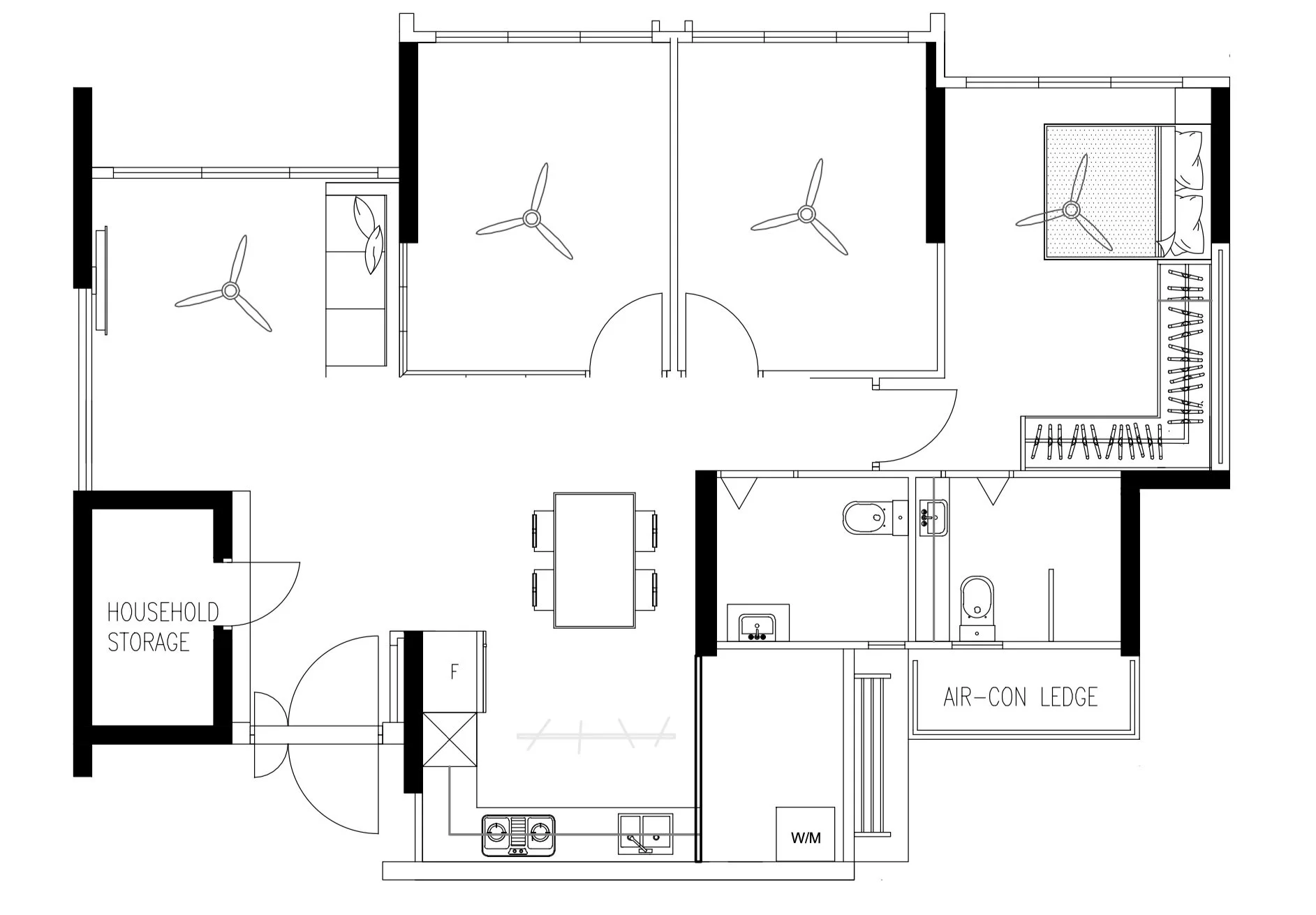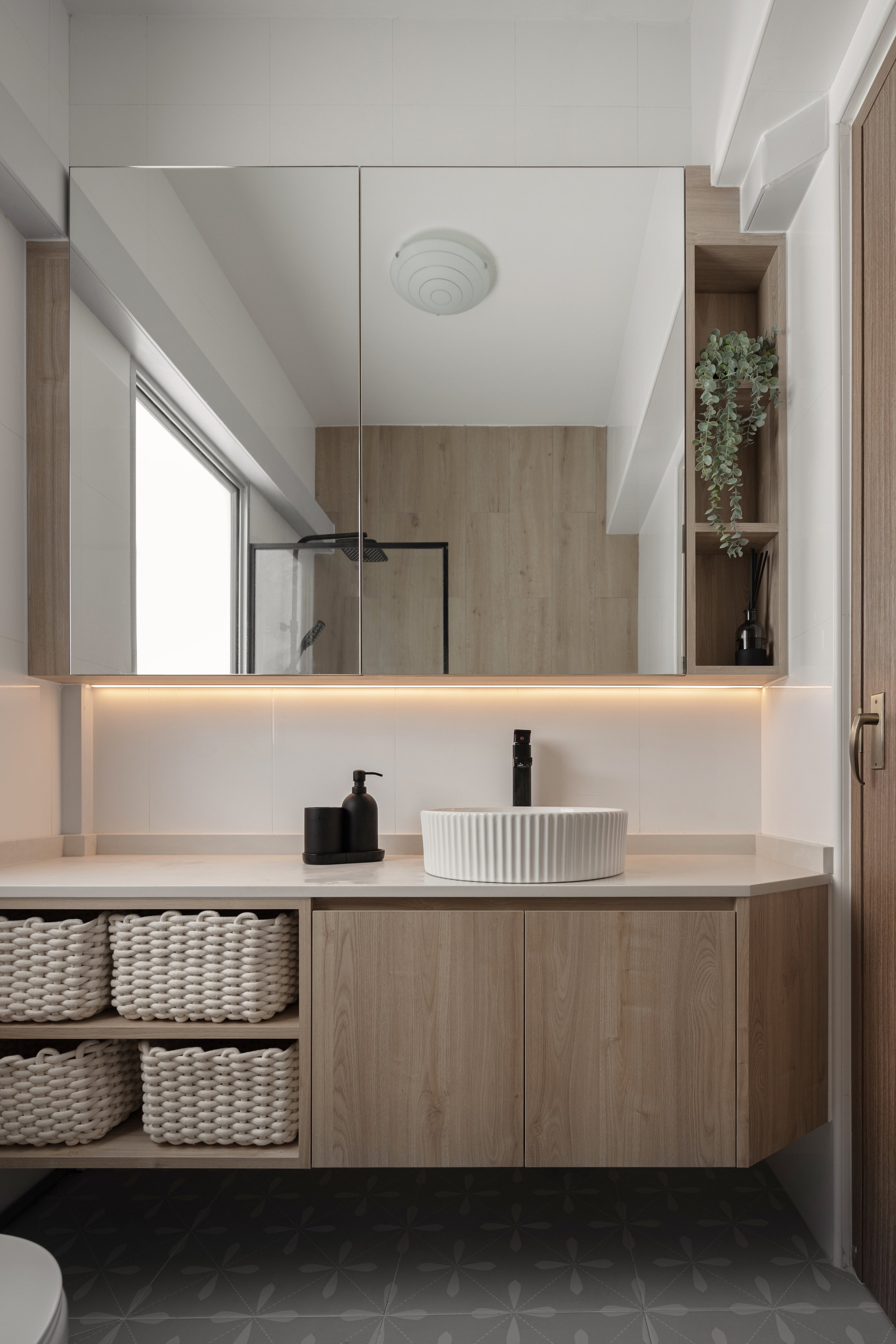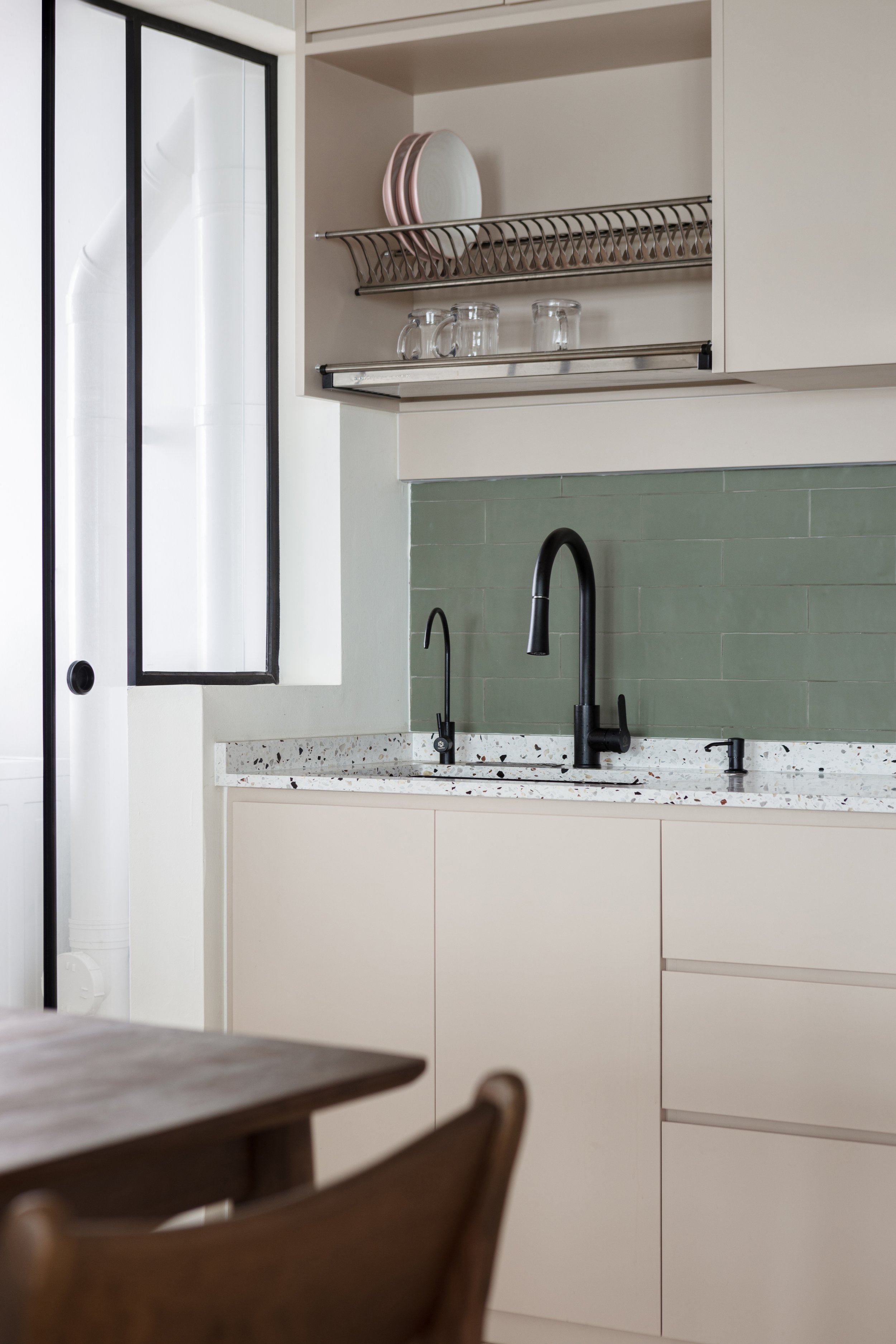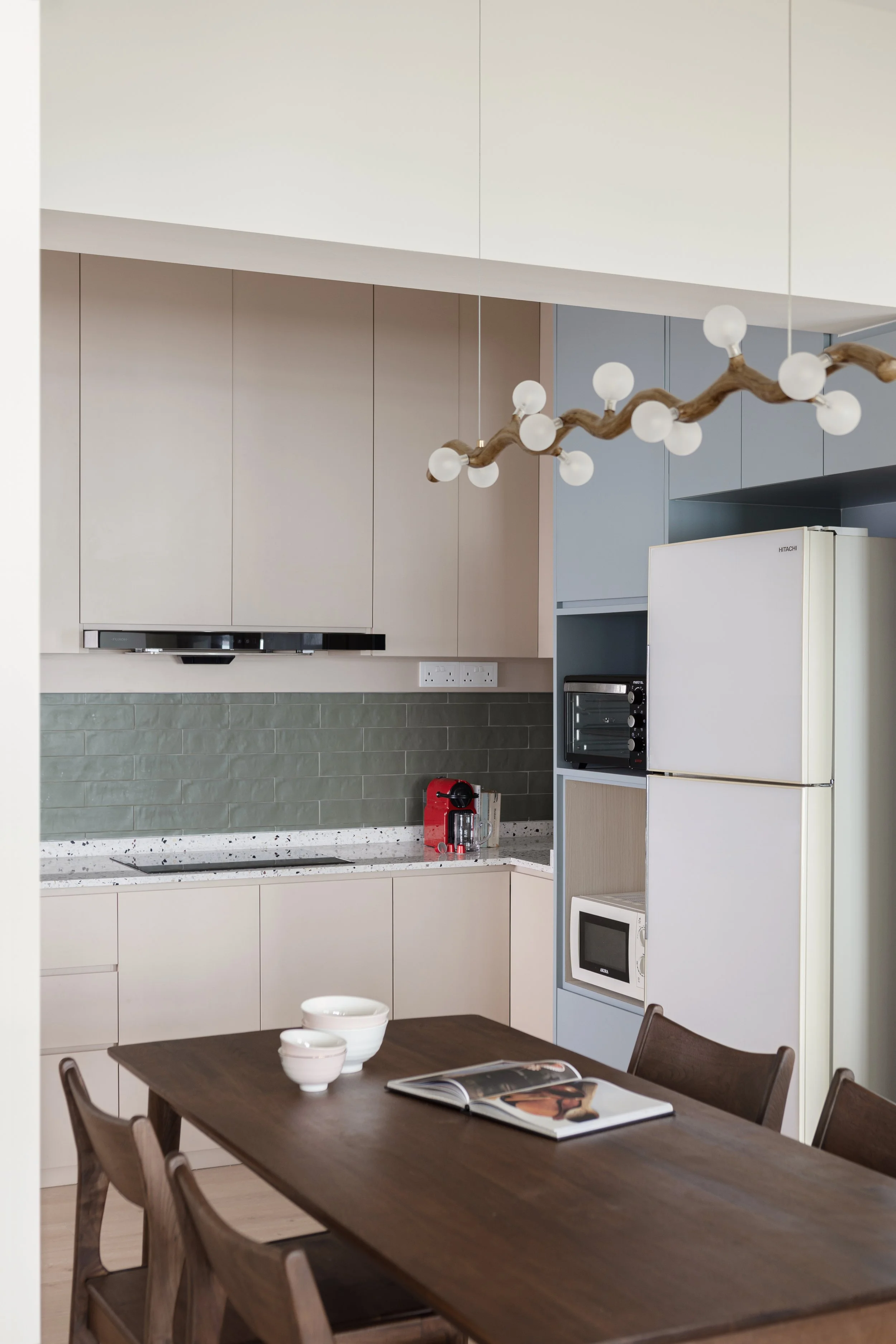Wabi Sabi renovation project
PROJECT
422A
Size of Space
1100sqft
Sum of Renovation
$58,000
Duration of Renovation
2 months
Interior Style
Wabi Sabi, Japandi
A little about the project…
High ceilings and seaside views set the stage for this inviting minimalist Japandi interior with a playful, cozy touch. Vibrant accents bring the space to life—from the bold green kitchen backsplash paired with a terrazzo countertop, to the warmth of a walnut dining table that anchors the dining area with understated elegance.













